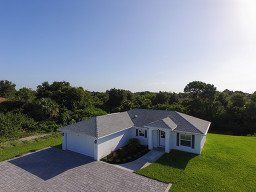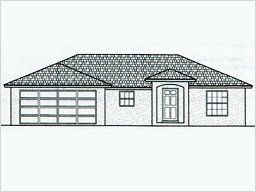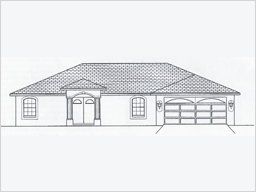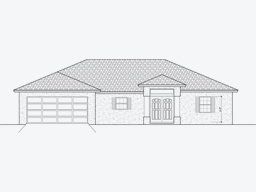Model Homes
One-Year Structural Warranty | Over 41 Years of Experience | On the Spot Estimates
One-Year Structural Warranty
Over 41 Years of Experience
On the Spot Estimates
Come Experience Florida Living at Its Best
Start enjoying sunny Florida living in one of our beautiful homes. You will love the open living space, comfort of a split bedroom floor plan and a gourmet kitchen. You are sure to feel right at home in either The Rosewood, Alyssa I or Alyssa II floor plans. Each offers spacious, well-planned floor plans delivering 3 bedrooms, 2 bathrooms and open gourmet kitchen - family living area suited for entertaining or just relaxing. Your new home can be built on your own lot throughout Englewood, FL and the Charlotte county.
The Rosewood model home showcases a popular split, 3 bedroom floor plan with the master bedroom separated from guest rooms. Our Alyssa I and II design offers the choice between two different floor plans. The Alyssa I features 3 spacious bedrooms and the Alyssa II allows the option to add an addition of a den for that little extra space.
Attention to every detail is given by the experienced team at Warren Hope Builder’s. We use only highly reputable, local contractors to offer the utmost quality services in all of our home builds. Schedule your tour of The Rosewood Model home today and experience what it’s like to become part of the Warren Hope Builder’s family.
Visit us today to learn more about our services.
The Rosewood Model Home
- Living space - 1325 sq. ft.
- Lanai - 176 sq. ft.
- Entry - 37 sq. ft.
- Garage - 397 sq. ft.
- Total sq. ft. - 1,935
The Rosewood II Model Home
- Living space - 1502 sq. ft.
- Lanai - 176 sq. ft.
- Entry - 37 sq. ft.
- Garage - 406 sq. ft.
- Total sq. ft. - 2,121
The Alyssa I Floor Plan
- Living space - 1612 sq. ft.
- Lanai - 191 sq. ft.
- Entry - 46 sq. ft.
- Garage - 461 sq. ft.
- Total home sq. ft. - 2,248
The Alyssa II Floor Plan
- Living space - 1755 sq. ft.
- Lanai - 196 sq. ft.
- Entry - 46 sq. ft.
- Garage - 455 sq. ft.
- Total home sq. ft. - 2,452
The Alyssa III Floor Plan
- Living space - 1668 sq. ft.
- Lanai - 199 sq. ft.
- Entry - 46 sq. ft.
- Garage - 461 sq. ft.
- Total home sq. ft. - 2,374






Share On: